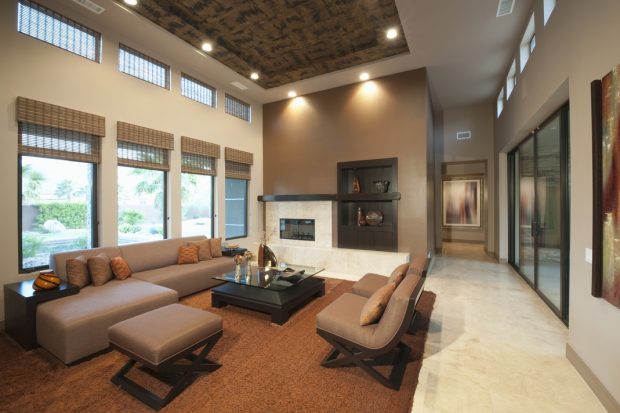In your search for a new place, you may face the decision of an open floor plan or a closed floor plan. Each have their merits and drawbacks, but the layout of your space will affect your lifestyle and the way your family interacts in your home. Consider the pros and cons of each before deciding which is right for you.
Open Your Mind to an Open Plan
In recent years, the open floor plan has been a popular design. If you are moving to a newer or more modern neighborhood, you have a greater chance of finding a home with an open floor plan. You can always create an open floor plan by taking out walls too! People love open floor plans because it makes the space seem larger. The heart of any home is the kitchen, because that is where the food is! An open floor plans means the kitchen is open to other rooms making it easier for parents to keep an eye on the kids or for you to entertain guests while also preparing dinner. Benefits of an open floor plan include more usable living space, more natural light because there are fewer walls and a space that is conducive to more social time while the daily tasks of cooking and cleaning take place. Another advantage of an open floor plan is greater flexibility when configuring furniture. With an open floor plan you can section off a space by arranging furniture one way, or open it up with fewer, but larger pieces.
The Case for a Closed Floor Plan
Just like any trend that waxes and wanes, the popularity of the open floor plan is beginning to wear off. Some people are beginning to request a return to the more formal layout of a closed floor plan. If you wish to live in an older home, you are more likely to find a closed floor plan. Remodeling to an open floor plan can be more expensive because tearing out walls means dealing with the cost of plumbing, electrical and structural work on a huge scale. A closed floor plan makes it easier to hide a mess in the kitchen or another room. If you have company over, you may not need to clean everything. More walls mean more privacy, more wall space to hang art, and a quieter house. This is because the extra walls and doors will trap some of the noise and keep it from carrying throughout the house. A closed floor plan also provides the luxury of more rooms. With an open floor plan everything is on display and needs to make sense in the space, but with a closed floor plan you can choose to turn an extra room into a dining room, home gym, office, guest room, or whatever makes sense for your family.
So, which would you choose? Are you on Team Open Floor Plan or Team Closed Floor Plan?
Original Source: https://squarecowmovers.com/open-vs-closed-floor-plan/

